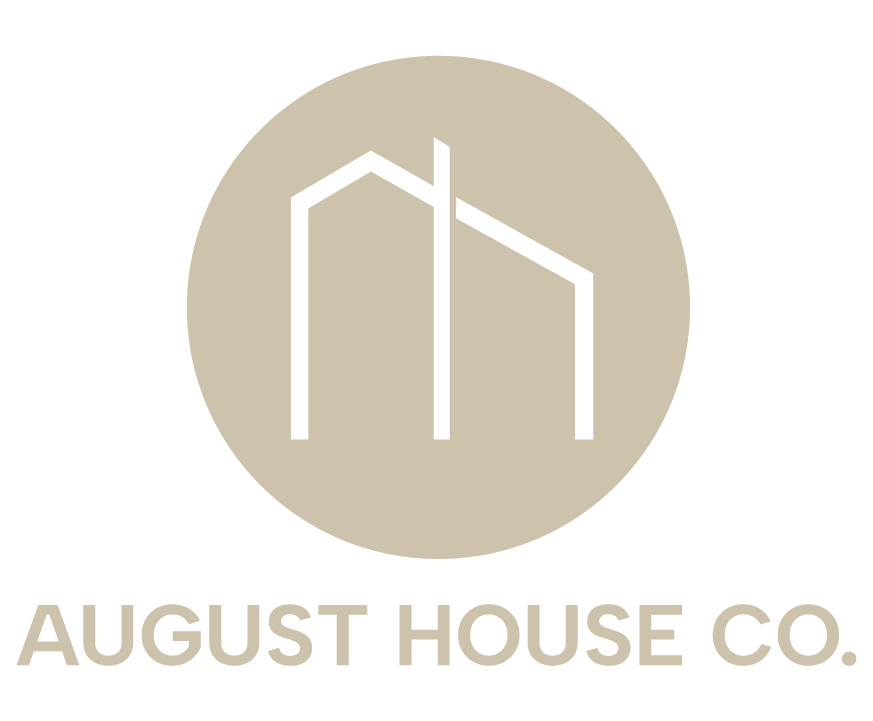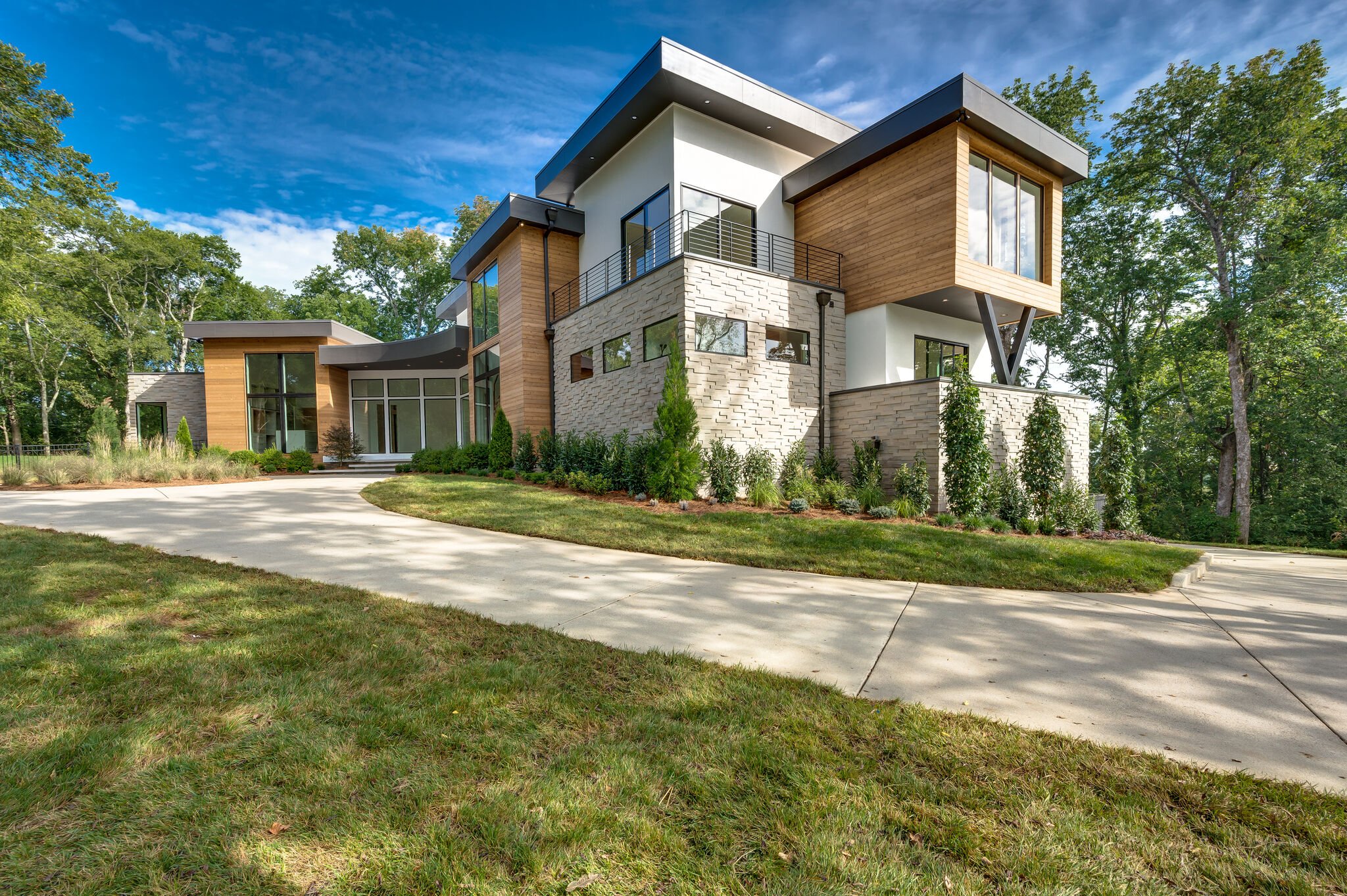The August House Co. Design Process
The Vision
Our first meeting will allow us to get to know you and your vision for your dream home. We will work together to identify design elements, styles, budget, and details that will make your home a perfect fit.
Architectural Design
After we understand your needs, our team of designers will create drawings for your home that are tailored your needs and preferences.
We start with a general layout of the main spaces, accounting for the uniqueness of your site, project scope and sunlight patterns. We then create detailed floor plans that are functional to your everyday needs and use of the space. Next, we get creative and design the front elevation for the house. The last part of schematic design is putting on all the finishing touches. After this phase, we prepare construction documents, which finalizes the design. More on each phase below:
-
Our first task is to set up the project and create concept diagrams for each level. The concept diagram gives you a general idea of the layout, flow and organization of spaces per floor. We’ll send it over for review once it’s ready.
-
Next, we’ll move forward into creating the floor plans for all levels. This will be a much more detailed submittal with all rooms and hallways designed, cabinetry areas, doors, general furniture layout, ceiling heights and other details included.
-
We will incorporate any requested changes to the floor plans and then move forward to work on the front elevation. We’ll send over 3D renderings of the front elevation for you to review.
-
We will make changes as needed to the front elevation, and then design the side and rear elevations. This will include all roof lines, windows and siding materials. We’ll create realistic 3D renderings of the exterior elevations, revise the floor plans if needed, and then send it over for final review.
At this point we can fly you through the house model to experience it.
-
We prepare a technical drawing set in accordance with the building codes and zoning ordinances having jurisdiction. This is the final submission which will be issued for construction and permitting.
Interior Design
As an optional upgrade to our services, we offer Interior Design. Our two upgrade packages, Interiors and Selections, offer everything you need to create a cohesive space that’s suited to your home’s design and your personal style.
-
This package includes electrical plans and/or interior elevations. Electrical plans are created to locate lighting & fan fixtures, switches, outlets, and TV hookups. Interior elevations are created to show details of all walls with cabinetry, built-ins, fireplace/chimney walls, interior staircase(s), and any significant or unique architectural features like cased openings, ceiling treatments/details, etc. If requested, we can also provide additional interior elevations such as: wall tile and pattern/layout design, and trim work/feature walls.
-
In this upgrade, we’ll design and coordinate all the selections and finishes throughout the home (i.e. anything attached to the house). First, we’ll start by working on mood boards for all the major rooms/spaces to create a feel and theme throughout. Once approved, we’ll source all the selections & finishes (appliances, cabinetry & hardware, countertops, doors & hardware, flooring, tile, lighting, plumbing, stairs, mirrors, trim, wall finishes for exterior & interior, etc) and create a comprehensive spreadsheet.



