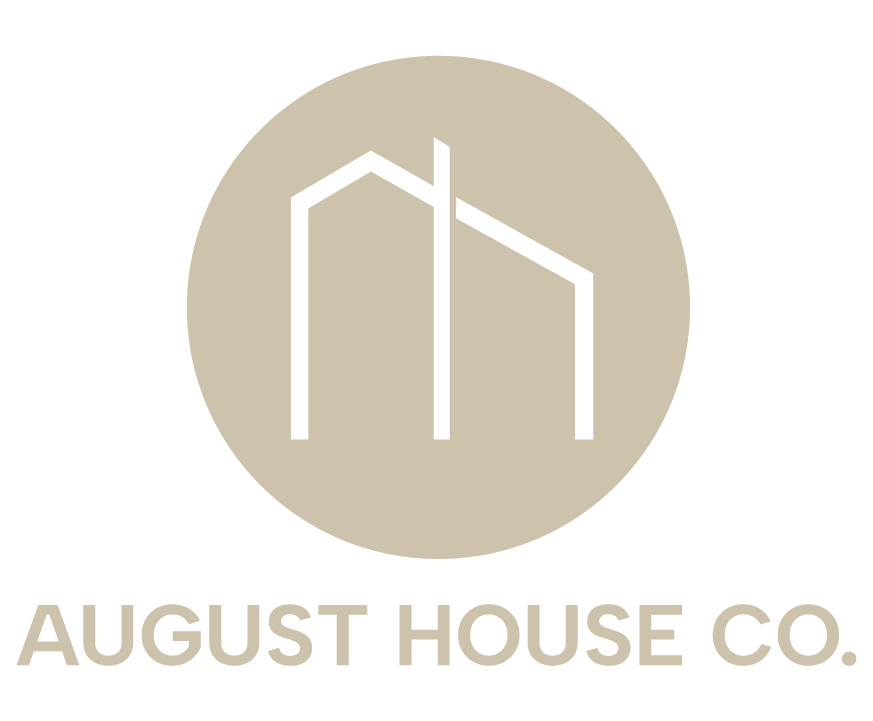TRANSITIONAL | GREEN HILLS, NASHVILLE, TN
5 BEDS | 4.5 BATHS | 4,268 SQ. FT.
A tricky and narrow lot with a beautiful old oak tree right in the middle. Instead of tearing it down and starting with a clean site, we embraced the natural amenities and designed the house around it. And we carried the theme throughout by blending the house into the landscape, even down to the finishes and selections. As we massaged the floor plan to fit this narrow but deep property, we found opportunities to harvest natural light and connect the indoor spaces to the outdoors. Windows were carefully positioned and creatively arranged to evoke movement and fluidity of light. Long hallways were turned into experiences. Modern luxury has a place in the suburbs for those who want to escape the ordinary.
Contemporary open floor plan with 14’ ceilings in select rooms
Master suite and a private office on the main floor
12’ multi-sliding glass door opens the dining room to the screened porch
Private covered porch overlooks the backyard
Four en suite bedrooms upstairs
Two-car attached garage with ample storage space






























