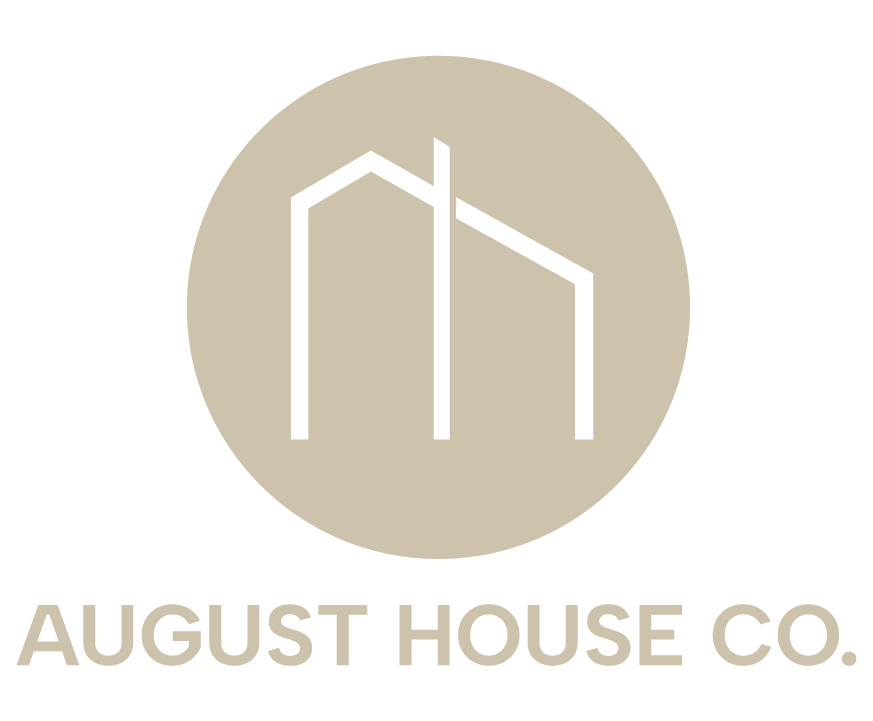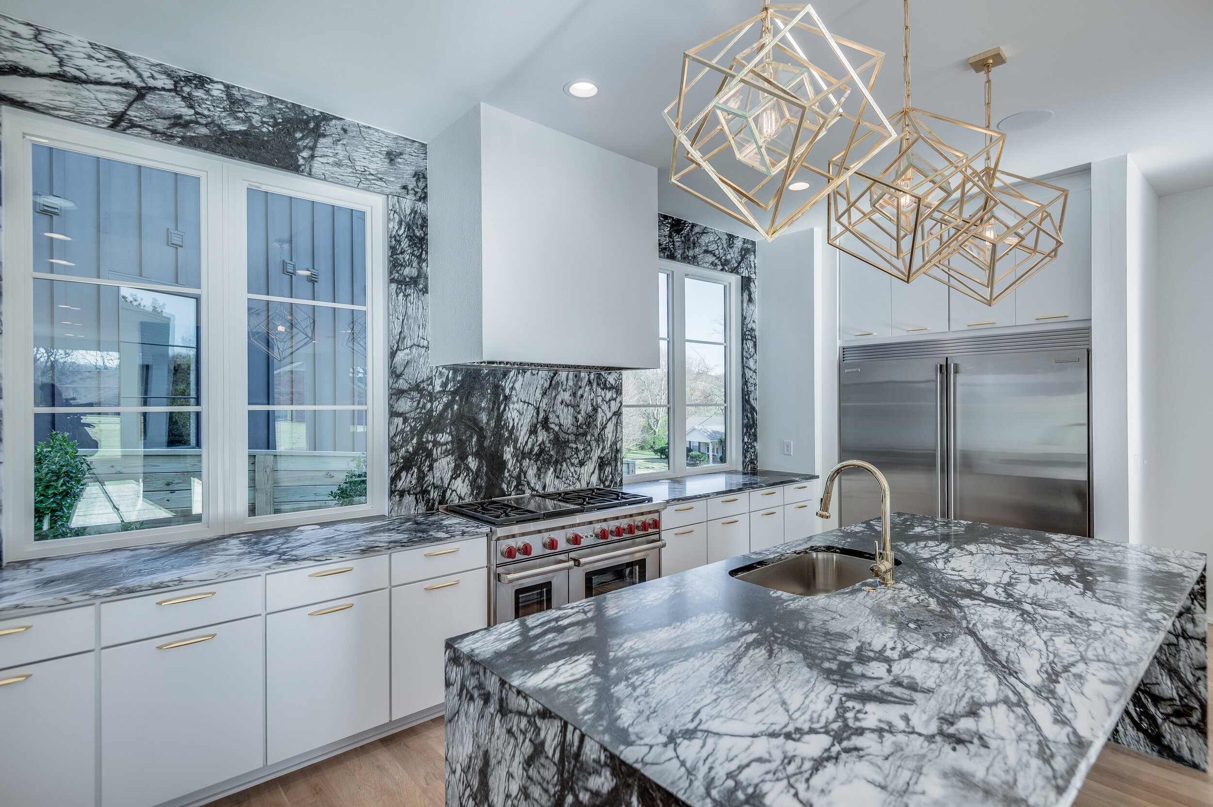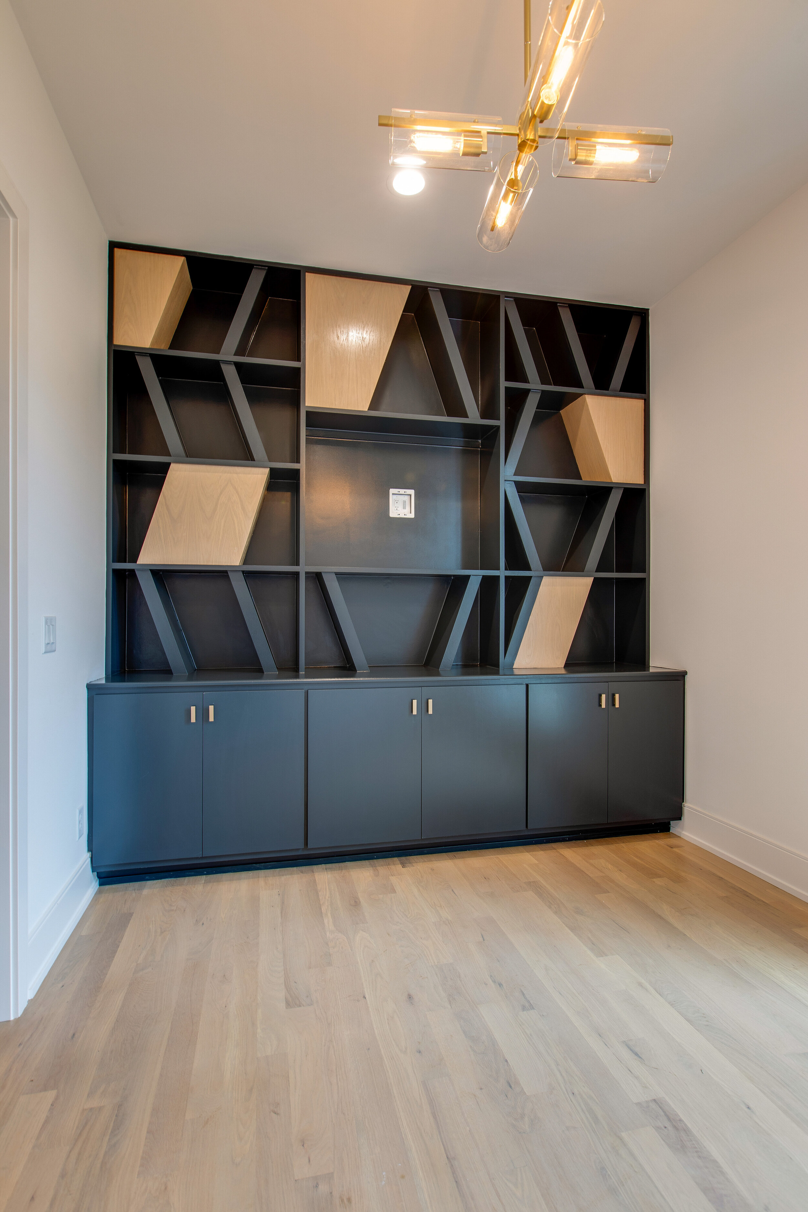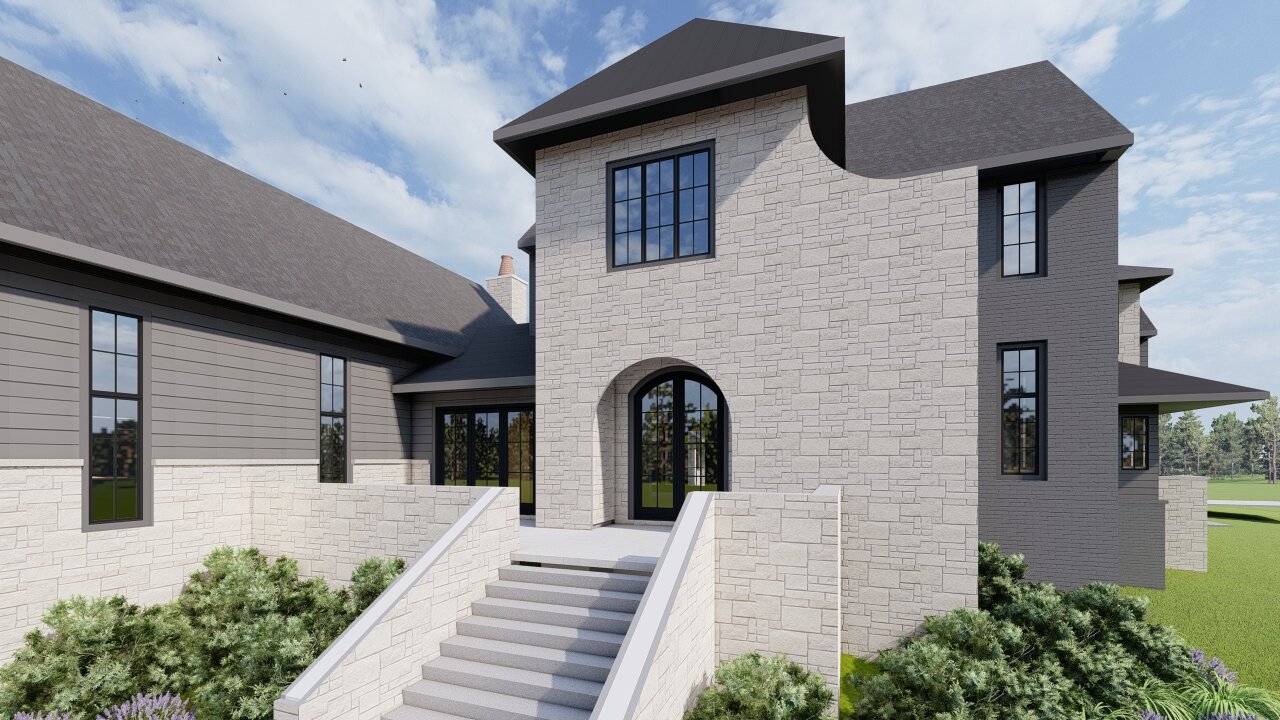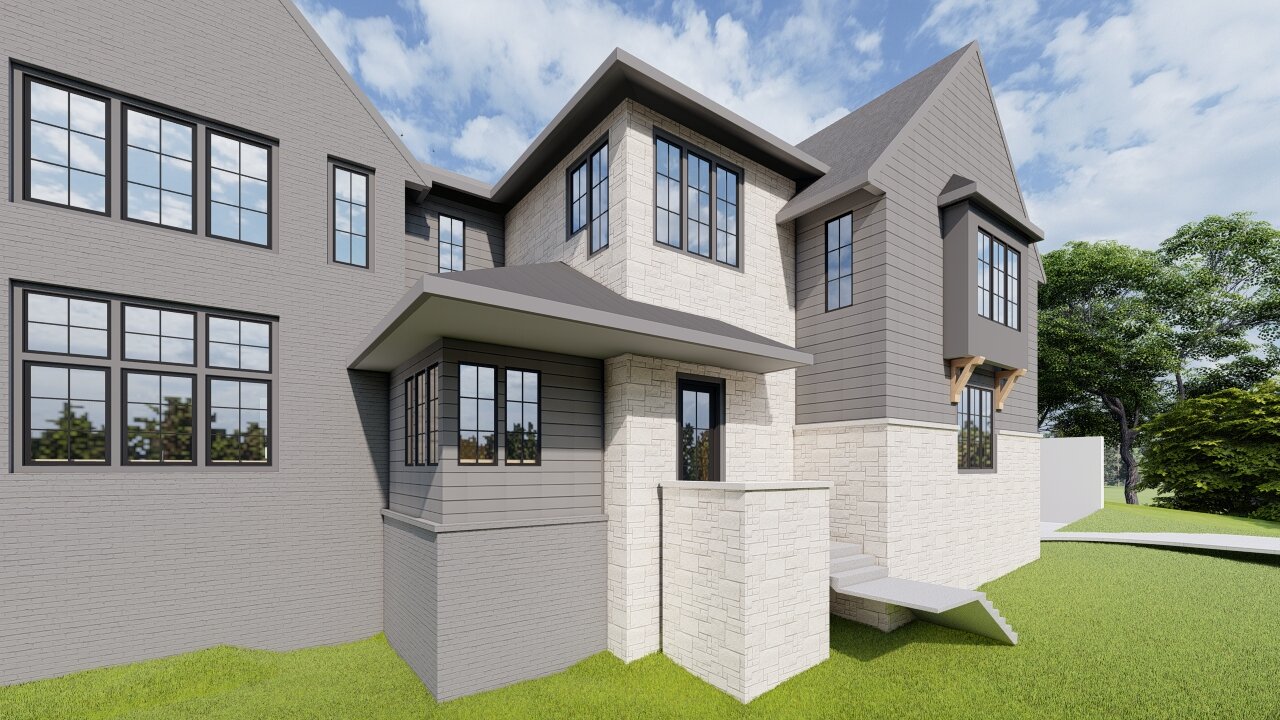2 UNITS, EACH COMPLETE WITH:
4 BEDS | 3.5 BATHS | 3,023 SQ. FT.
For those who love Nashville, yet long to live in a New York townhouse. This is ideal urban living nestled in Edgehill and close to everything. A healthy blend of modern and traditional touches inside and out.
Fantastic main floor layout with open yet defined kitchen, living and dining rooms. A sliding door is all that separates you from a screened porch and backyard - a rare opportunity for townhouse living.
A stunning master suite with views of downtown. Three other bedrooms and two full baths make it easy to accommodate your family or overnight guests. The bonus room on the top floor not only has a wet bar and a 12' multi-sliding patio door that opens to the roof deck, but also gorgeous views of the Nashville skyline. Grill out and hang out on the roof deck with lots of room for you and your friends.
Ideal urban living with a beautiful open floor plan
Open yet defined kitchen, living and dining with lots of natural light
A lovely screened porch with access to the backyard and just steps from the kitchen
Huge master suite with downtown views
Step out on the front balcony to take in views of Belmont and Green Hills
Spacious bonus room with a wet bar
Classy roof deck with skyline views and a multi-sliding patio door that opens to the bonus room
Two-car attached garage
